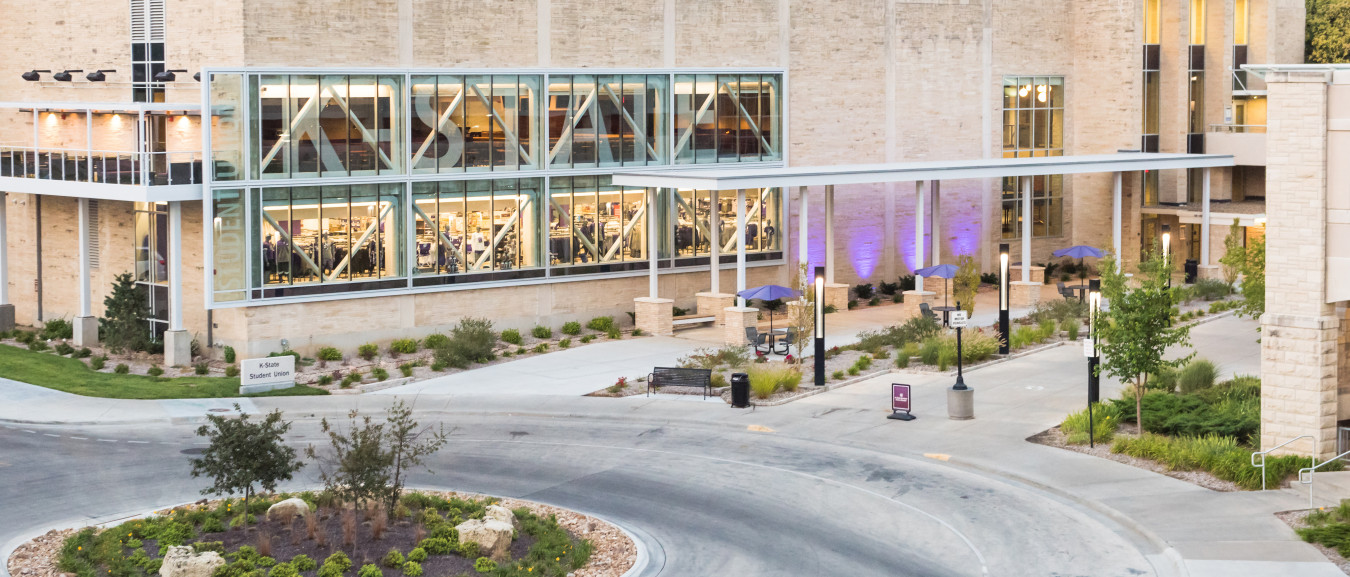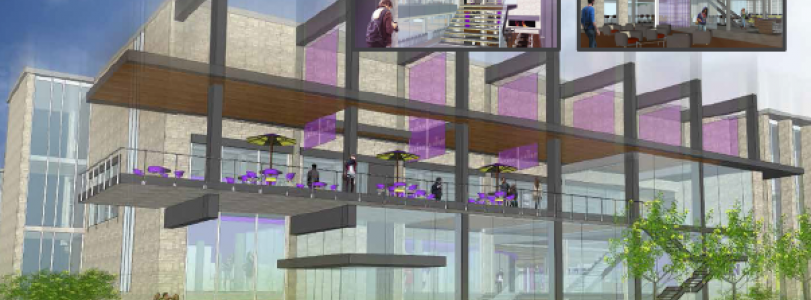Renovation planning continues
K-State Student Union renovation plans are on schedule with recent visits by Workshop Architects. Two days of meetings on January 30 and 31 resulted in drafts of floor plans and renderings.
A virtual, 3-D “walk through the Union” was provided that allowed members of the Union renovation committee to envision different areas of the building. Prominent in the plans are a new southwest entrance and completely changed ground and first floors.
A new Center for Student Involvement will occupy the ground floor and first floor. This center will provide new homes for all student organizations currently housed in the Union as well as provide meeting, storage and work spaces for student organizations.
In the plans several “micro” restaurants would replace the current food court, including a sports pub that will provide a new gathering place for the campus community to enjoy meals and watch various sporting events. The Cats’ Den and Computer Store will also receive more space.
The next visit by Workshop Architects will be February 27 and 28. To see firsthand the most recent set of plans, please attend an open meeting at 1 p.m. February 27 in the Union’s Big 12 Room.


